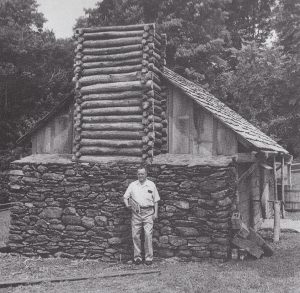
A visibly proud Eric Sloane poses in front of the hearth-side of the (original) recently completed Noah Blake Cabin in 1974
When Eric Sloane’s Dairy of An Early American Boy: Noah Blake – 1805 was published in 1962, “Eric Sloane” was already synonymous with “American”. Having painted everything from “cloudscapes” (a term he coined) to covered bridges, and written on subjects as seemingly diverse as meteorology and barns, Eric Sloane was looking for a way to synthesize so much of what he had explored in oils and in words. “Not long ago”, reads the dust jacket of the book, “Eric Sloane was exploring an ancient house and came upon a small, leather-bound, wood- backedvolume…” It was through this volume that Eric found the crucible in which to explore weather, clouds, barns, early American architecture, farm life, and pioneer culture. Out of this crucible came a profusely illustrated work of great charm and wonder.
Not just charming and wonderful, it turned out, but very popular. In fact, Dairy of An Early American Boy: Noah Blake – 1805 proved popular enough to attract the attention of Walt Disney, who rather clumsily made an offer to purchase the rights to the book for the purpose of creating a movie. Sloane rejected the offer, hanging Disney’s proffered check over his toilet.
This kind of interest in his book led Eric to conceive a project where he would re-create, on the grounds of the Eric Sloane Museum of Kent, Connecticut, the cabin as described by Noah Blake. The project began in earnest over the summer of 1974 and was complete and open to museum visitors that autumn. The Noah Blake cabin continued to delight visitors for decades. By 2002, however, it was clear that the elements were taking a toll on the cabin. Five years later, the cabin was locked and the public barred from viewing the interior. Museum curator Barbara Russ, with the help of Sloane biographer and museum volunteer James “Wil” Mauch, worked a number of avenues in an attempt to focus attention on the condition of the structure. At the time, the State of Connecticut (the owner and operating authority of the Eric Sloane Museum) showed little interest in the museum and in the plight of the cabin.
By early 2012, however, things began to change. Mauch tacked to a different course, founding the federally recognized non-profit group The Friends of the Eric Sloane Museum. Mauch re-conceptualized the task of restoring the cabin from a grass roots effort to bring awareness to a problem to a coordinated effort aimed at advocating for a group of dedicated volunteers to assume direct responsibility for the cabin. The Friends board worked to grow membership and financial support while working closely with Barbara Russ to develop innovative, hands-on programming at the museum.
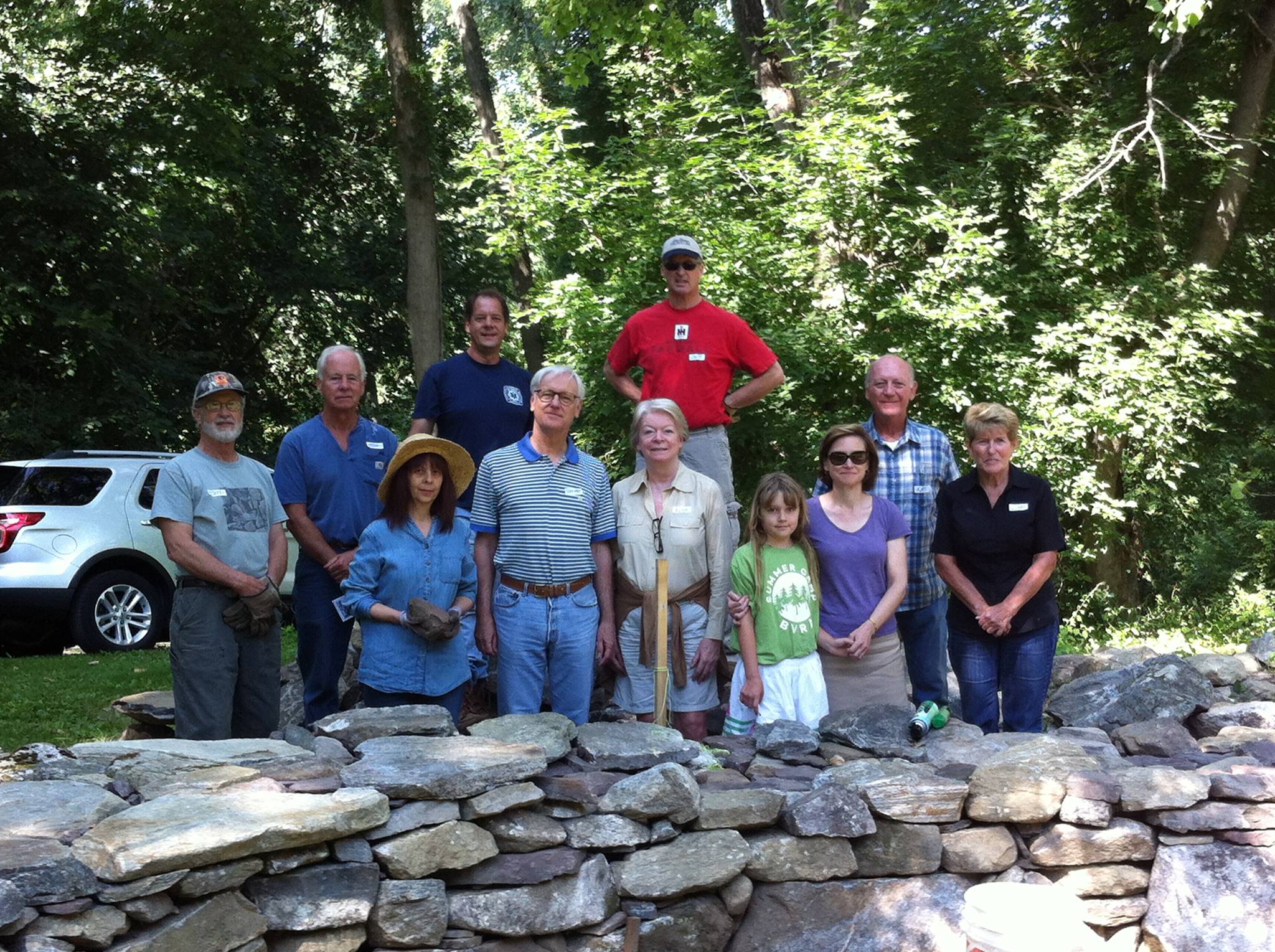
In the ensuing years the Friends underwrote the annual art exhibit and sale, created a series of hands on workshops that led to the construction of a traditional New England dry laid stone gathering area and fire pit, re-engineered the space between the museum and the Kent iron furnace, and undertook numerous other initiatives to enhance the museum collection and visitor experience. The organization was also building credibility and rapport with representatives from the State of Connecticut.
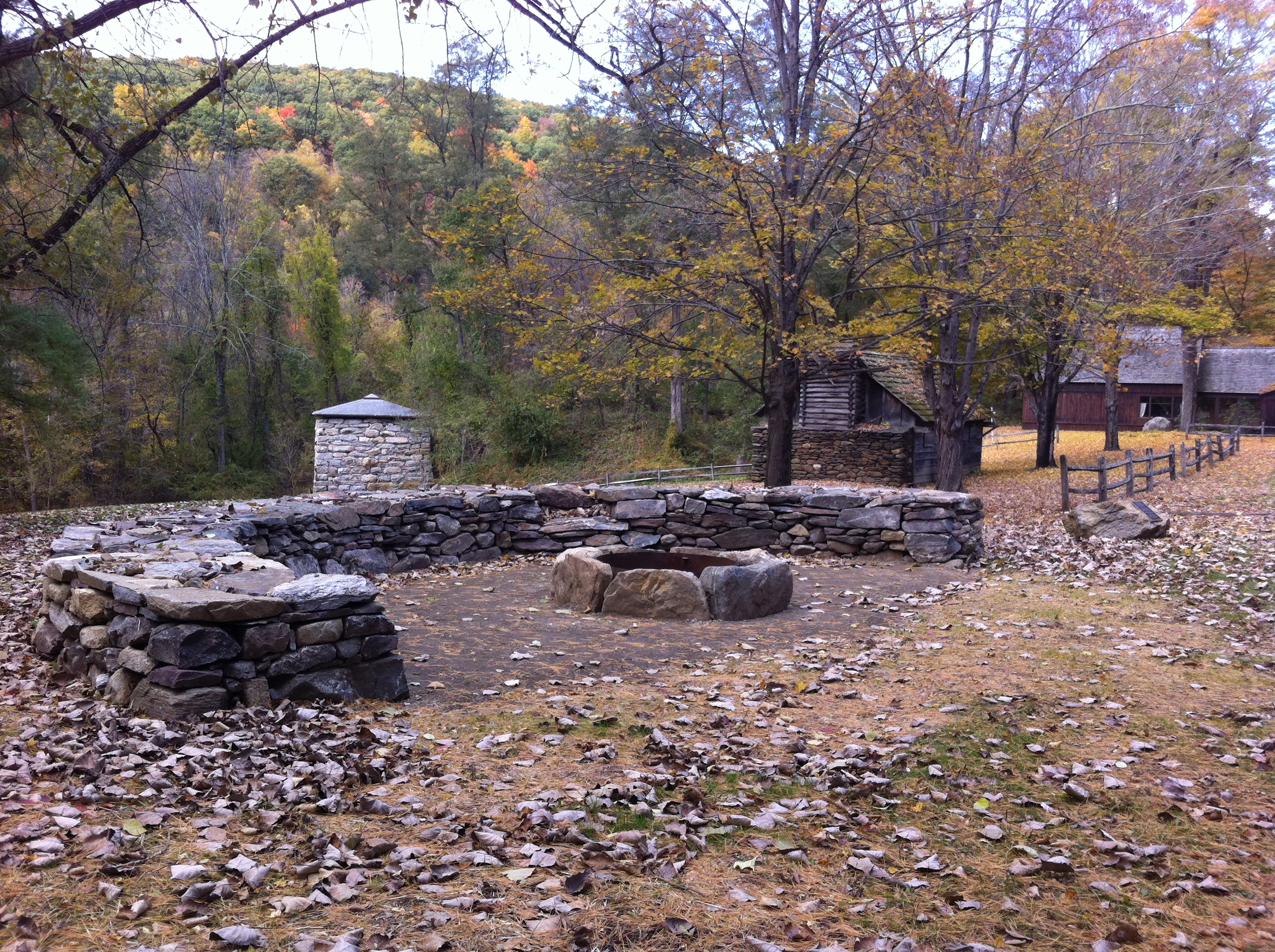
Things really began to change when Elizabeth Shapiro was named acting director of the Department of Community and Economic Development. Liz understood the importance of the cabin to visitors, and granted the Friends of the Eric Sloane Museum the permission to re-create the cabin. It was the intention of the Friends organization to restore the cabin, but the deteriorated condition of the structure made that unfeasable. It was decided to re-create the Eric Sloane cabin in a way that reflected what Eric Sloane actually drew in Diary of an Early American Boy (the original 1974 cabin was not a faithful recreation of Sloane’s vision), and to ensure that the cabin would be accessible to everyone.
At first, we thought we would build the cabin using new timbers. Our discussions with local loggers and sawmills quickly dissuaded us from considering that possibility. All of the long-time sawmill operators in the New England area with whom we spoke were concerned that, even with proper drying, ‘modern’ timber would bend and twist soon after construction ceased. Our challenge was that the cabin as Eric drew it was a hewn, stacked log structure without chinking between each course of log, making a tight fit – log directly against log – very important.
The solution was found in Wil’s purchase of a c. 1825 Pennsylvania German bank barn and using the floor joists – which were 12″ x 12″ beams, hewn on two sides. These provided the advantage of being able to be taken to a mill and cut to the correct dimension while leaving two sides that would face the exterior and interior of the cabin already hewn. A nice, stable, flat fit with the benefit of being dried for nearly 200 years (and with the added benefit of having an interior and exterior side hewn for us by some gifted craftsmen of 1825 America).
Next step was for Wil and his Amish friend Chris to construct the entire cabin as a “kit”. They did so in an old barn. This allowed the pieces to be cut and fit together prior to assembly in Connecticut.
Some new timbers had to be cut for the roof and other areas to be framed. These timbers were ordered over-sized, so that they could be adzed or broadaxed to appear period correct for a cabin built in the late 18th century:
Since all of these areas would be exposed in the interior of the cabin, that left Wil with an awful lot of work to do….
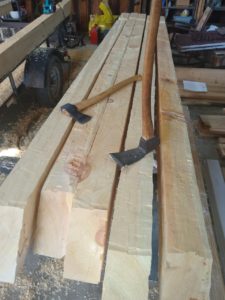 In the meantime, our friend Mike Gawel was busy at work building a brand new foundation for the cabin:
In the meantime, our friend Mike Gawel was busy at work building a brand new foundation for the cabin:
And floor joists were added:
Then, stone veneer to match the existing firebox:
Now, the really fun part (in case you haven’t guessed it yet) was to have the cabin, which Wil and Chris were building in Pennsylvania, fit perfectly on a foundation being built in Connecticut…..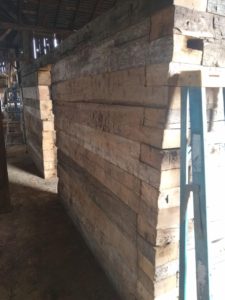
Well, you just have to do the best job that you can (which is exactly what we did!). Wil and Chris built, marked, then dismantled the cabin, banded all of the timbers, and loaded them onto a tractor trailer.
Wil and Chris drove most of the night, following the truck driver to Connecticut. At 7 a.m. in the morning, it was time to unload and start to work:
Peter Russ, along with the guys from CAMA were a HUGE help (Wil’s Amish friend Chris is just visible at right):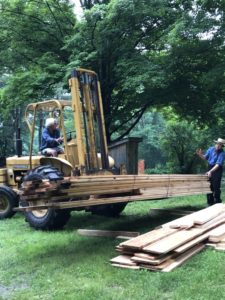
And then to work (in the rain! Yay!). The gremlins made the weather terrible, and despite Wil and Chris and putting in two 16 hour days on day 1 and day 2, plus a 14 hour day on day 3, we just couldn’t quite get it all done. Board member John Pennings and volunteer Scott Sheldon (update: We are honored to have had Scott Sheldon join our board) worked on Noah’s bedroom while Chris and Wil focused on the main cabin. They were a huge help.
Yours truly making sure that every log course was secured to the one beneath using 16″ Timbertechs. Sill beam was anchor bolted to the foundation.
There is always at least one funny man on every job……
Getting there….
The Blakes didn’t have power tools like these…but I did find that parking our borrowed tractor in this manner sure did make cutting easier!
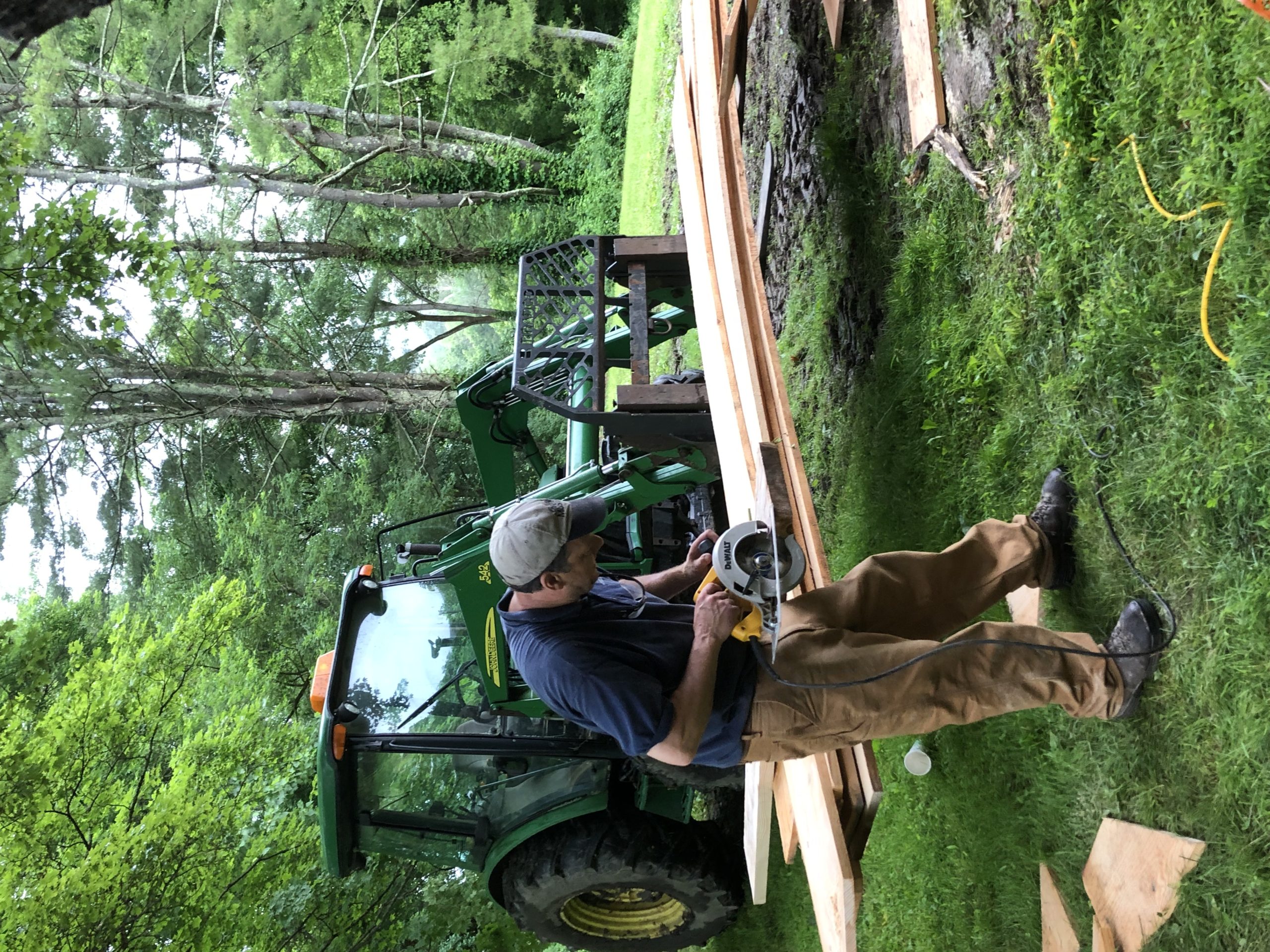
Scott and John work on framing Noah’s bedroom:
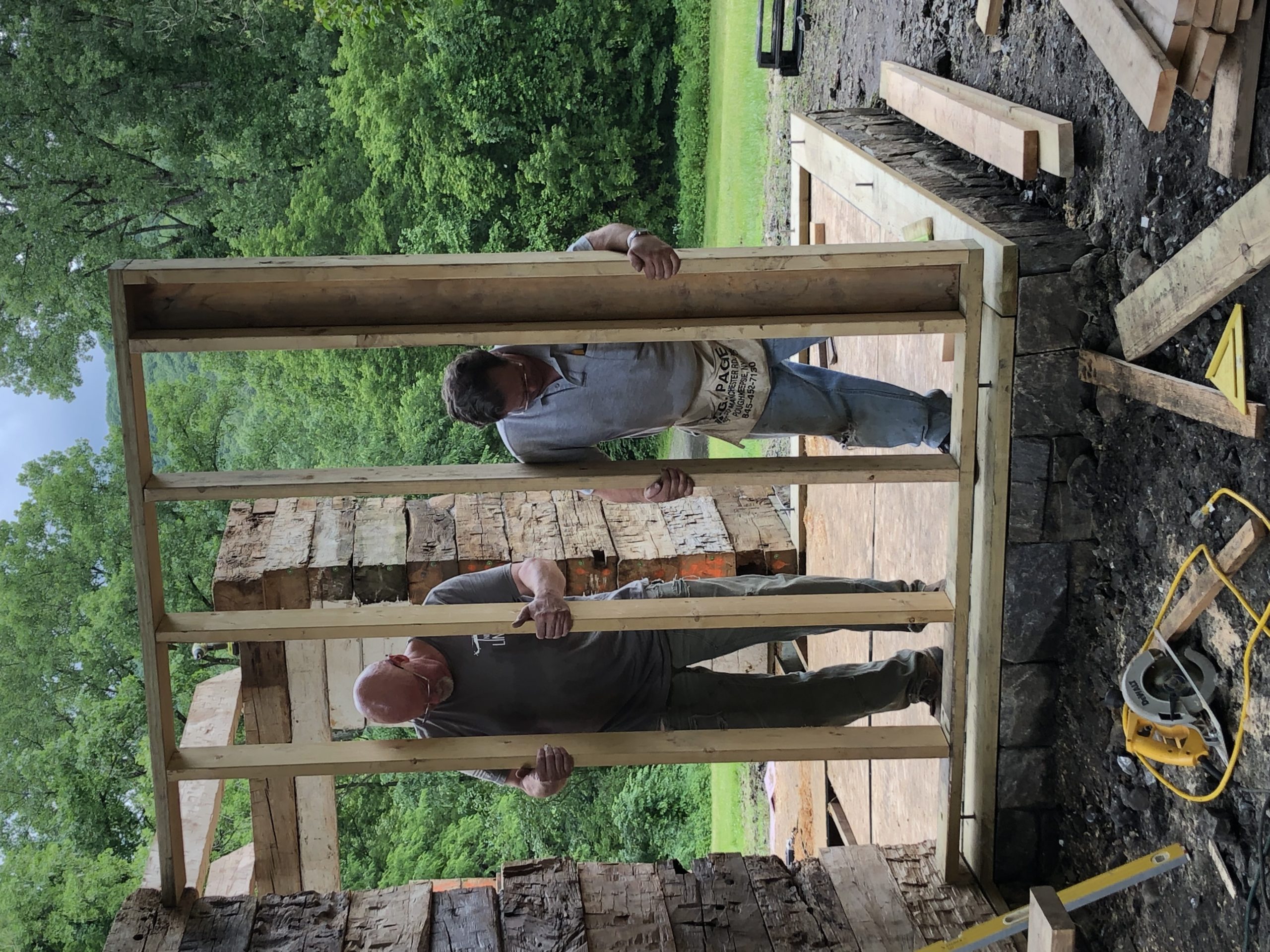
Nearing the end of Day 3:

After our marathon 3-day session in the rain, we took some time off from the project, returning later in the summer to finish some important tasks. And finally, this shot taken last November. Compare it to Eric’s drawing to see how you think we did:
What about the interior?, you ask.
Wil was able to order some 2.5″ thick, What Pine, tongue and groove flooring in random widths.
Noah’s Bedroom with his window shutter closed:
Above: Detail of the interior of Noah’s window, shutter closed. Wil built the shutter, frame, a window to match Eric’s illustration.
Below: Detail of Noah’s window, interior view, open:
Below: Detail of Noah’s window from the exterior. Wil was able to find some old, wavy glass to set into the window frames, which he made using Locust lumber.
Above: Detail of the cabin’s only window, aside from Noah’s, according to the description in Eric Sloane’s Diary of an Early American Boy.
Above: Wil built two custom doors in his shop in Lewisburg. These are made of 3 – 2″ thick White Pine planks, hand planed in rough fashion. He also found two sets of hand forged strap hinges tucked away in his barn loft for a rainy day….
On the wide Pine boards, from Wil: “I also have an Old Order Amish connection to a backwoods sawmill that will cut anything I need them to and are always on the lookout for w-i-d-e trees for me. Turned out they had been saving White Pine (which I love) for me and quickly turned out some 17″-21″ wide x 8′ long 1″ thick boards for seething Noah’s bedroom. That’s Scott Sheldon on the left, John Pennings in the middle and me, I am ashamed to say given how dirty I am, on the right.”
Well, what about what goes in to the cabin? – Update from Wil
Once the exterior is finished and the site cleaned, we’ll be turning our attention to the interior of the cabin. I used Diary of an Early American Boy to inform how the interior of the cabin should appear to visitors. The only illustration within the book that shows directly the interior of the Noah Blake cabin appears on page 8 of the Diary book (other illustrations in the book aren’t necessarily of the interior of the Blake cabin – on page 10, for example – yet they still support the construction and design choices we made).
Much of what appears in the illustration on page 8 will be replicated using authentic early American antiques and appropriate historical reproductions. Nearly all of these items are currently in the loft of the cabin and we will be installing them after the work on the chimney is completed. Some of the items are pieces chosen specifically to replicate what appears in Eric’s illustration, and nearly all can serve as educative pieces, not dissimilar to the way historical objects are treated in other museums. Many of these items will be depicted on a map of the cabin interior and included on a brochure about the cabin. Context for each identified piece is provided for the visitor in this brochure.
Early in our discussions regarding the re-construction of the Blake cabin, we did consider how to more fully develop the cabin beyond simply reflecting in wood and stone what Eric envisioned on paper. Over the ensuing years, I have given quite a bit of thought to this challenge, especially in light of our groups’ stated goal of attracting younger visitors to the museum. Since Eric did not illustrate most of the interior portions of the cabin, they are therefore free from needing to strictly conform to an extant drawing. One such area is what Eric labels “the keeping room”, which serves as Noah’s bedroom for most of the year. At this point, the room is furnished with a simple built-in bed and a period correct desk that would have been owned and used by someone of Izaak’s station. However, I think it is appropriate to provide younger visitors with a way to engage with the cabin and the Diary story. With the understanding that it is not realistic to expect a museum docent on hand at the cabin during visitation, I have included in the cabin a trunk with “early American” clothes that would allow children to dress up like Noah or Sarah, “hoops” (those early American stick and hoop toys Eric illustrated nearly a dozen times in his various books), as well as checkers and similar games that would have been played by children c. 1805. Additionally, there are quill pens, ink, and paper for children to try their hand at writing, and children and adults will be encouraged to use the quill pens to sign the guest book. Part of the “please touch” writing exhibit will be a writing prompt that will ask children to view a framed print of Eric Sloane’s October Gleaning and will ask them to write about how they might liked or disliked to have grown up in Noah’s time and why.
Eric does not illustrate two other interior areas of the cabin in addition to those discussed above. These are the north walls to the left and right of the front door (the front door of the cabin was made to swing out, not in, to tale advantage of this space), and the log “wings” that are between the main cabin and Noah’s bedroom. For these spaces I have built a set of “hands on exhibits” that reflect the use of simple machines as Eric drew them in Diary of an Early American Boy. Each installation is compact, designed to clearly illustrate the concept of how the particular simple machine provides a mechanical advantage to the user, and each was developed with the safety of the user as paramount. Illustrated boards show how each is to be used and the physics concepts each demonstrates. Additional information is provided in the cabin brochure.
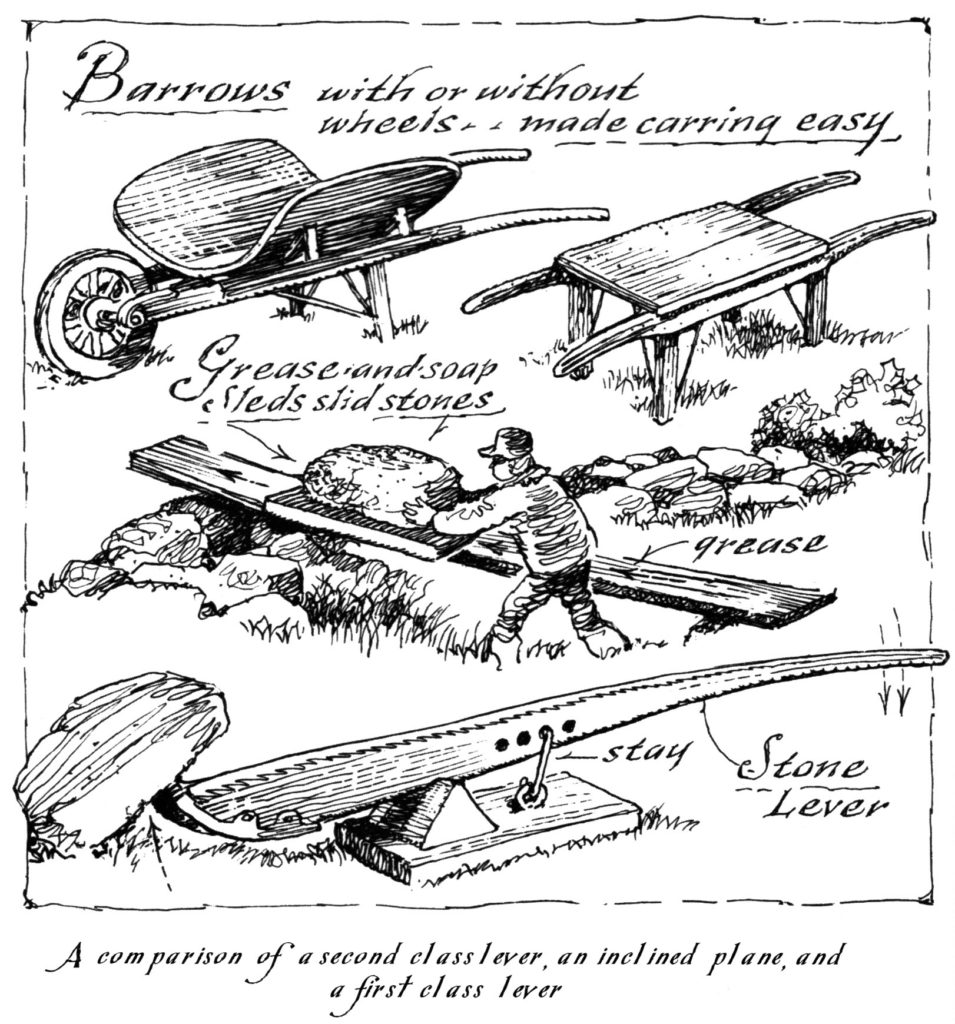
The newly created Noah Blake cabin will not only provide museum visitors with an opportunity to connect with the Diary of an Early American Boy story, it will also provide educational opportunities in American history, art, writing, reading, physics, and mathematics. A chance for creative play, reflection, critical thinking, and imagination will also be embedded in the experience. I so look forward to the time when I can give you a personal tour of the Noah Blake cabin!
-James ‘Wil’ Mauch
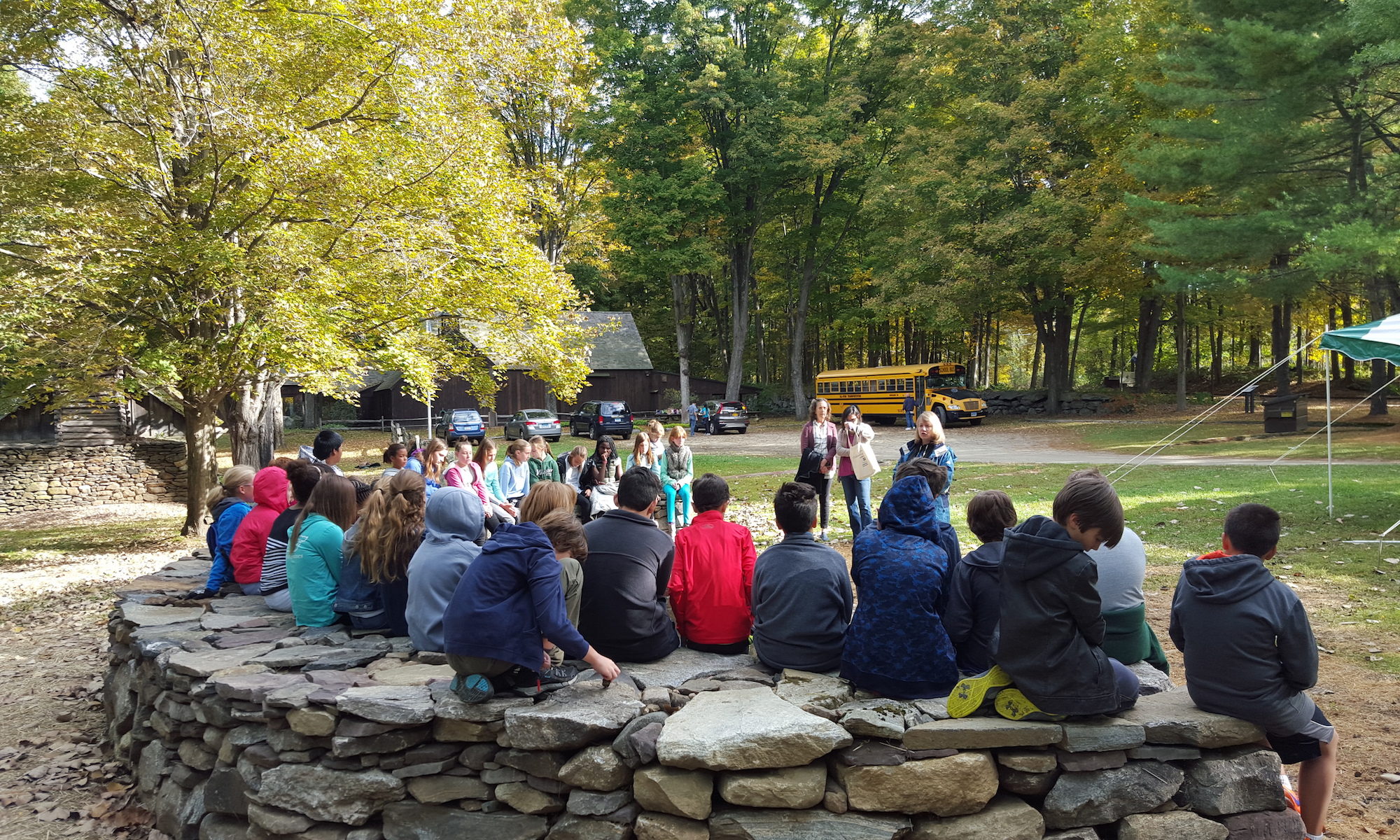
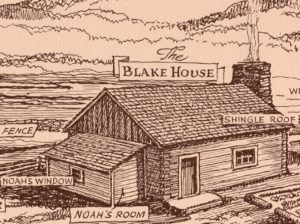
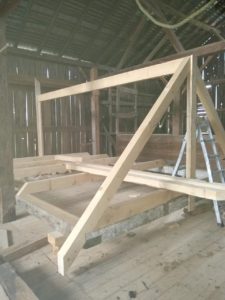
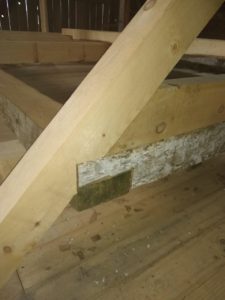
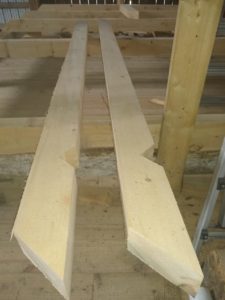
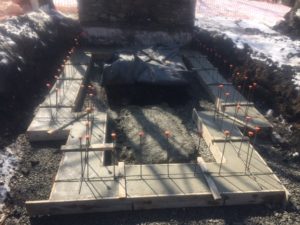
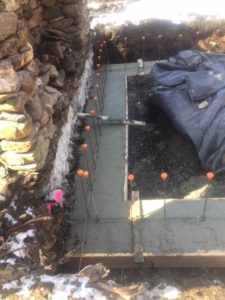
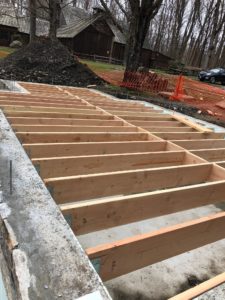
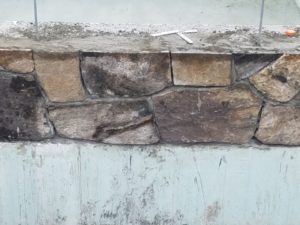
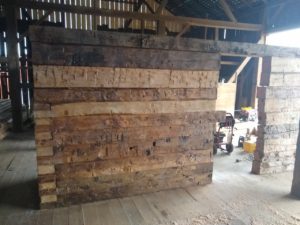
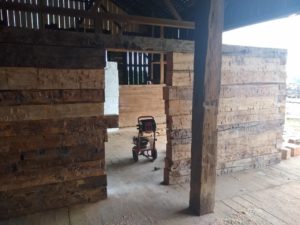
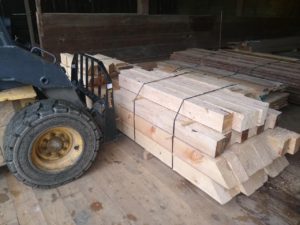
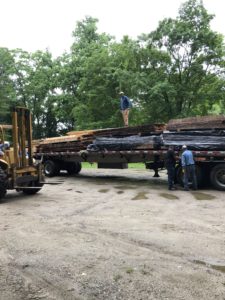
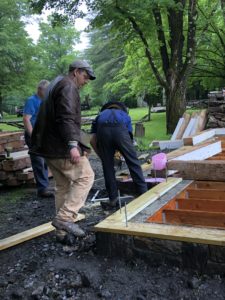
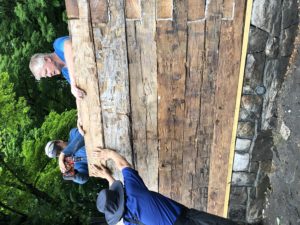
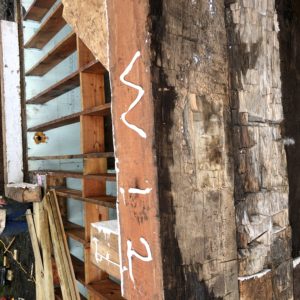
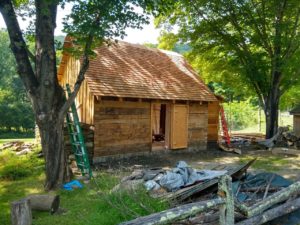
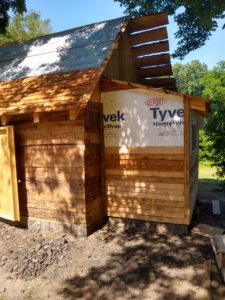
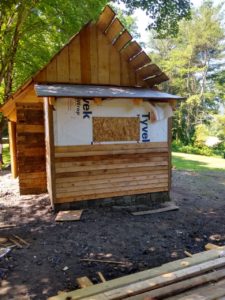
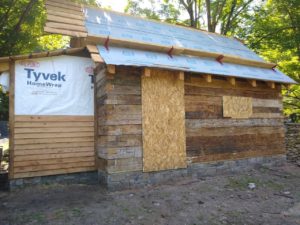
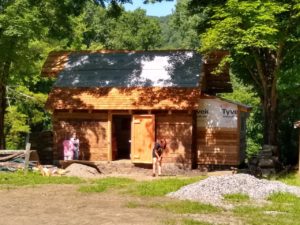
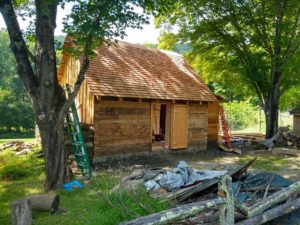
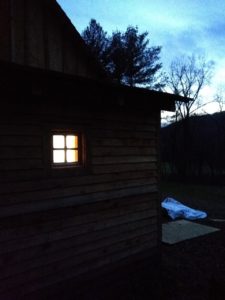
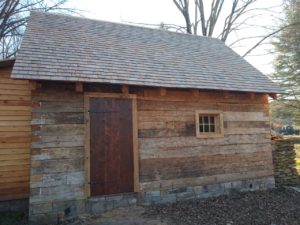
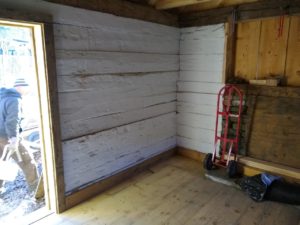
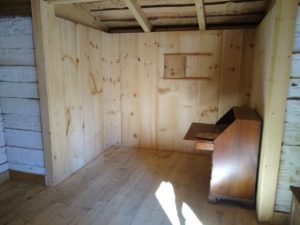
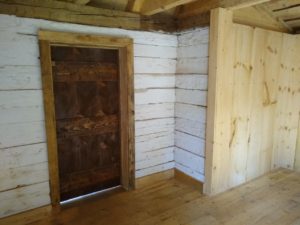
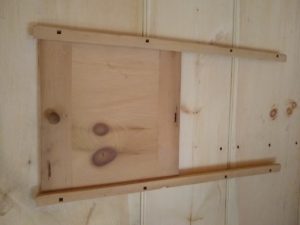
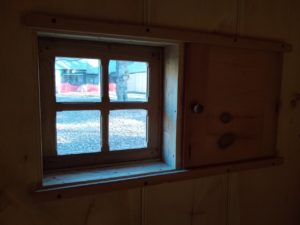
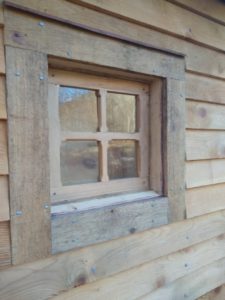
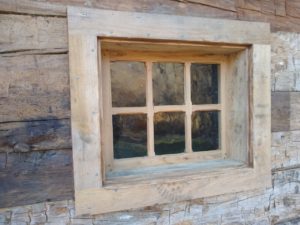
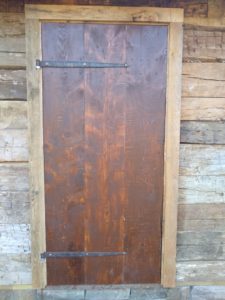
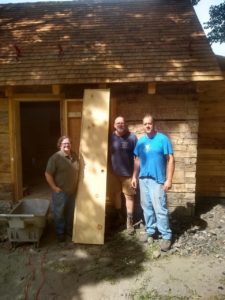
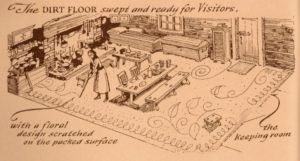
Greetings! I found and read Me. Sloane’s works in the 1970s or 80s, and they had and continue to have a profound effect on me. Can you tell me, does the first / original Noah Blake house exist where Mr. Sloan found it? If not, what town was it in, or where was its original location? I’d love to see the area. Thank you in advance for any information you may be able to provide. Best, June
Hello, June:
Thanks for writing to us and I am so glad you enjoy Eric’s Diary of an Early American Boy. You may want to take a look at Wil Mauch’s Eric Sloane’s Simple Machines: A Boy, A Diary and the Building of America, available at http://www.weatherhillfarm.com. We think you might enjoy it as well. As for the location of the cabin, Sloane never wrote or spoke about it. In our rebuilding efforts, we were contacted by a Kent historian who confirmed the stacked, square log construction absent of chinking between the logs was present in the Kent area.
Your friends @ the Friends of the Eric Sloane Museum